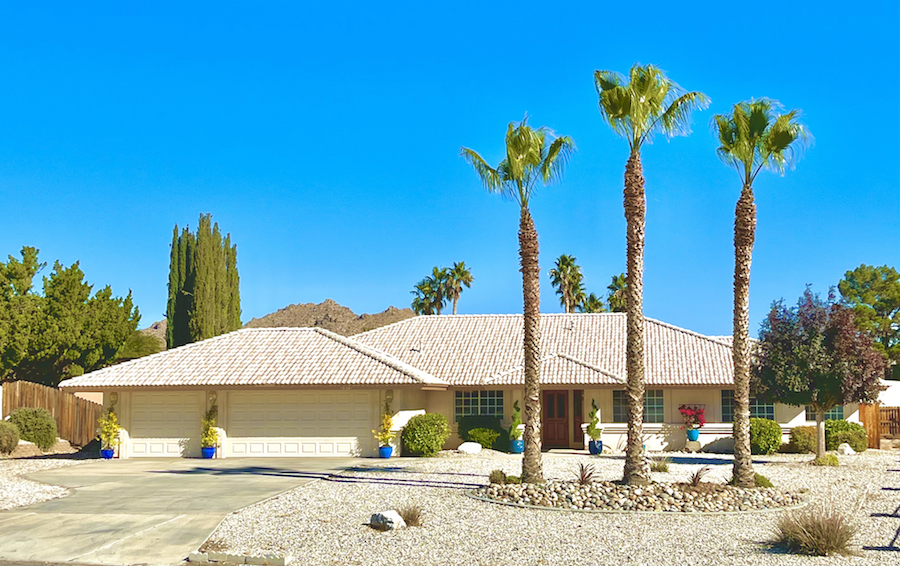
Desert Knolls Executive Family Home - For Sale
16381 Kasota Rd, Apple Valley, CA 92307
 |
| $595,000 - Donovan Stark (760) 628-7888 | |
| 4 bedrooms, 2.5 baths, 2601 Sq ft, built 1992, central air/heat, 3 car garage, 0.5 acres | |
|
Additional pictures at: BuyOwner.com Desert Knolls executive family home on 0.5 acre. This 2601 Sq ft home features a “privacy floor plan” with the master suite that opposes the 3 family bedrooms. Common spaces and two separate bonus rooms, surround the well lit entry and separate bedrooms, from the secluded master suite. The entire home has a common oak finish to doors, kitchen, bathroom, laundry and three hallway cabinets. Tile and wall to wall carpeting can be found throughout the house. The center piece of the home is the open style kitchen, dinning room and vaulted ceiling family room. A brick gaslit fireplace heats the entire space and creates a warm family environment for preparing meals, dining and entertainment activities. In addition, there are french doors that open to the covered patio and expansive back yard areas. Perfect for a party that extends from inside to outside. The finished oak kitchen features tile flooring and counter tops, new stainless oven microwave combo, 5 burner cook top, dishwasher and double door refrigerator. The open dining area continues with tile floor, well lit chandelier and three windows to the back yard areas. Just off the dining room you will find a large walk in pantry with space for an upright freezer or second refrigerator. |

The large master suite features a sliding glass door to the patio, his and hers vanity, separate shower and bath room area with toilet. Behind two mirrored sliding doors, you’ll find a spacious walk in closet with ample shelving and hanging poles. The entire suite can be lit with the fan light above or two switched electrical plugs close to bedside windows. Your secluded suite is a short walk to the inside garage door, passing by the convenient half bath and laundry room. All the way on the other side of the home, you’ll find the 3 family bedrooms and hallway bath. Each bedroom features a window, ceiling light (two rooms with fan combo) and finished oak closet. The large hall bathroom has a two sink vanity with 5 drawers, under sink cabinets and full length mirror and lighting. The glass door shower/tub combo can be lit by an overhead bulb or the natural light from the built in skylight. In addition to the well lit hallway, two finished oak linen closets provide good storage for that side of the home. The glassed door entry is surrounded by two bonus rooms. Both have windows to the front of the house and built in ceiling lights. These rooms have arched openings to entry and hall sides. Common uses could be formal living room, music room, library, day room office or display rooms. From outside, you’ll see a double and single garage door to the finished 3 car garage. The large garage features a side window, back yard door and utility sink. Irrigation controls, water heater and electric garage door opener, can be found by the entry door, master suite side of the house. That utility sink is close by to the laundry room that is just inside the back entry door. Recently serviced central air and heat are in top working condition with this well insulated home. From the curb, This home shines behind 6 well trimmed palm trees and desert landscape. The rock garden design is accompanied by trimmed hedges and fresh potted plants. The front of the home is lit with low operating cost LED fixtures. To book a private showing contact Donovan Stark at (760) 628-7888 |